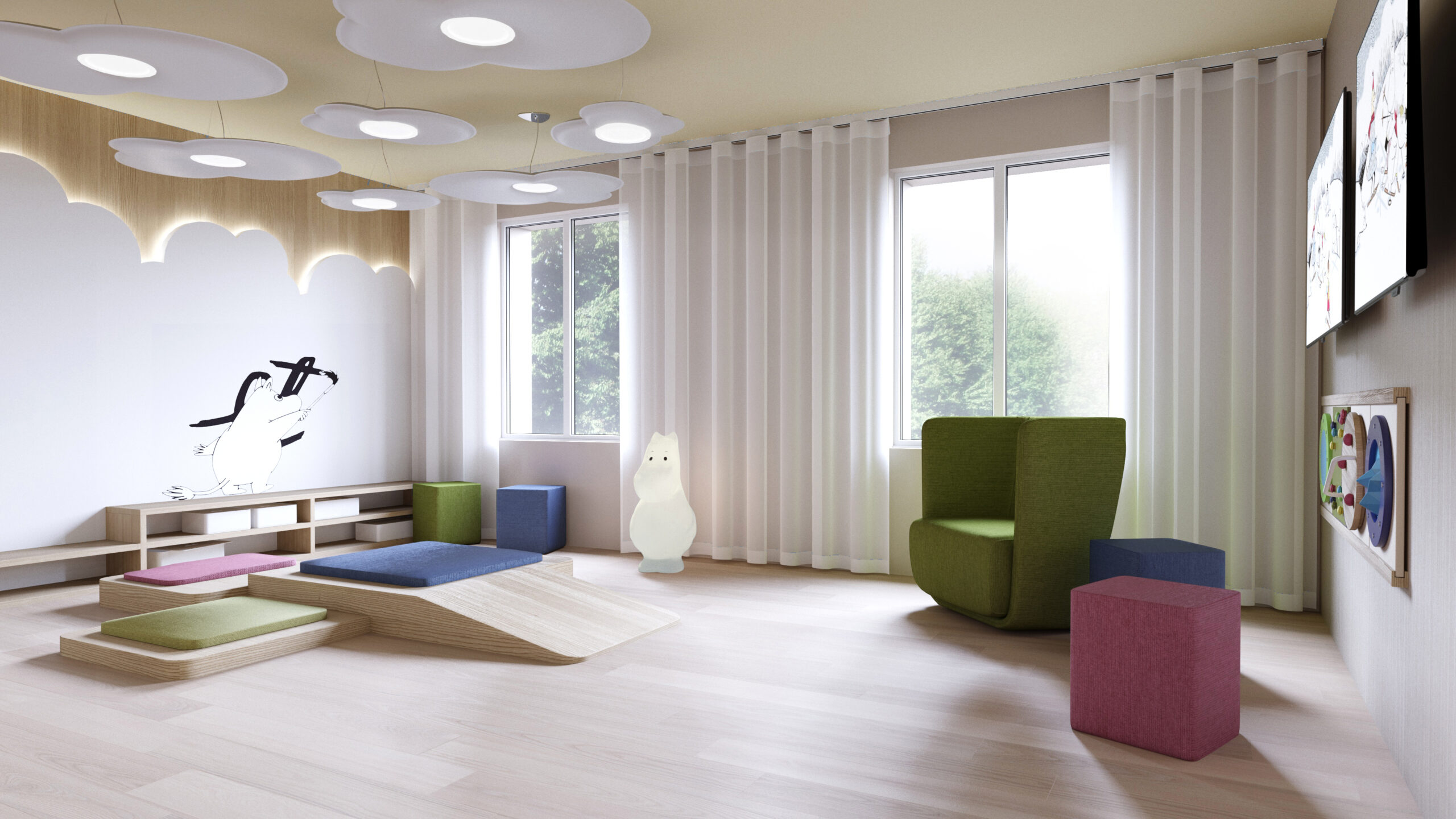 Contact us
Contact us
Moomin characters’ footsteps lead little visitors to doctor’s consulting rooms in the Children’s Mehiläinen concept, designed especially for children. Workspace designed a space and service concept in collaboration with the users of the space at Mehiläinen. The premise for the design of the user-based concept was a doctor’s appointment through the eyes of children of various ages and their parents.
“The aim was to make things easier for families with children and to promote customer satisfaction by improving the family’s service experience, especially from a child’s perspective.” – Mirella Rosenqvist, Head of Creative Studio, Mehiläinen.
Work on the space concept for Children’s Mehiläinen drew on user-oriented design and service design. Families, doctors, nurses and other staff participated in interviews, on-the-spot surveys, and workshops. Illustration was also used to gain a deeper understanding of paediatric customers.
“A workshop for children really opened up a window into the children’s world. The children drew memories of their last doctor’s appointment and we went on an adventure together at the medical clinic.” – Nunnu Kotilainen, designer, Workspace
Children are a diverse target group, made up of young people of different ages and sizes who may be active, tired, hungry, thirsty, or even very poorly. Conceptualisation of the space took different needs into consideration. Design also focused on making things easier from the parents’ perspective as well as the children’s. For example, it’s important for parents to be able to park prams and belongings in a safe place.
Observations were used to outline user journeys that helped to develop the spaces and services in a practical way.
As part of the renovation, Moomin characters were made very visible to reassure children who might feel worried or scared. Other conceptualised additions are the self-service point where you can park prams and push chairs, and store clothes. The self-service point also has a microwave for hungry young customers. Play areas now better consider acoustics, cleanliness and tidiness. Individual toys, for example, are no longer used to avoid hygiene concerns. Instead, an art wall and play wall were developed to help children pass the time. Customers who want their own space can relax on tatami mats or concentration pods. There is also a quiet corner for nursing mothers.
Children’s scale was also taken into account. The height of the reception desks can be adjusted, and there are stools near the desks so that even very small children can see the receptionist and what is going on. The consulting room itself contains a round table to provide a comfy and home-like atmosphere, with plenty of room around the table for the child, the doctor, and even the whole family, if necessary. Moomin characters adventure around the spaces at children’s height.
User-oriented conceptualisation and design led to the creation of a guidebook to the scaling concept and principles of use of the space. Moomins can already be found in every Children’s Mehiläinen, guiding little customers along the way in both physical and virtual environments. Other improvements based on the space concept were implemented in phases at Mehiläinen’s clinics.
“The carefully designed concept highlights the Children’s Mehiläinen brand identity. The resemblance to other marketing work is clear and consistent throughout the entire customer journey.” – Mirella Rosenqvist, Head of Creative Studio, Mehiläinen



